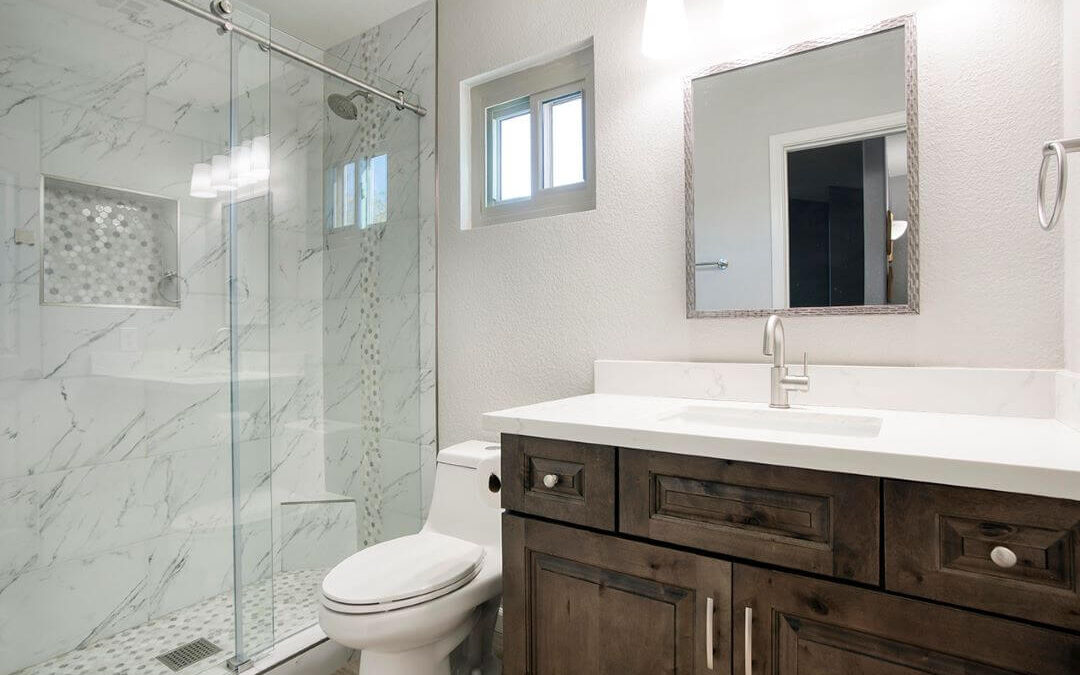Imagine you could have your ideal bathroom remodel. What would it look like? Would you have a massive bathtub—more hot tub than bath? Would you have a multi-sink vanity, his and hers and hers and his and a fifth for good measure? Would you have a shower with a few dozen rain-style showerheads? Enough free space to not only towel off after getting out of the shower but to comfortably do a dance routine?
Well, as nice as that sounds, not all of us are fortunate enough to have the sort of bathroom space that allows us to be quite so indulgent. However, just because you have a small bathroom in your home doesn’t mean that you can’t remodel it to maximize the value of the space you do have. In this article, we’ll look at some great tips for maximizing the space in a small bathroom remodel. If you’re looking for a bathroom remodel in Phoenix, Arizona, read on to learn how you can make the most of your small bathroom.
1. Use Fixtures That Mount to Walls
Free-standing cabinets, toilets, and lighting take up valuable floor real estate. Using wall-mounted fixtures for your toiletry, lighting, sinks, and more can free up floor space, which creates a space that feels much more open while not compromising on functionality.
2. Use a Corner Sink or Vanity
Corners are often some of the least well-used parts of any room, and a bathroom is no exception. A corner sink or vanity can make use of otherwise unused space and provide additional storage, freeing up the rest of the room for other opportunities.
3. Choose a Compact Toilet
There are toilet models on the market that have smaller bowls, often rounded. These can save on space without compromising comfort. Another option, similar to the above point, is to get a toilet designed to fit into a corner, which can make the most of space that might go unused otherwise.
4. Use Recessed Storage
While not every bathroom is in a position where you can use storage recessed into the walls, if yours is, then this becomes a game-changer for a small bathroom remodel in Phoenix. Recessed shelves and niches within the walls that can provide storage space for things like toiletries and other bathroom essentials will eliminate the need for protruding cabinets or shelves, dramatically maximizing your available space.
5. Use Sliding Doors
One of the biggest contributors to a room feeling cramped and closed is if you can’t fully take advantage of the space because the door opens inward, cutting off functions unless you close it. This makes everything feel much more claustrophobic. While we’re not saying that you should be in the habit of using the toilet with the door open, there are plenty of bathroom activities that can be done with an open door—like brushing your teeth, applying or removing makeup, or just washing your hands.
A sliding door, whether it’s an in-the-wall door or an exterior barn-door style, can also dramatically increase the amount of room space you feel like you have, especially since they don’t require extra space for opening or closing. Alternatively, you can replace your door that opens inward with a door that opens outward, but you should discuss the logistics with your contractor first to determine if it’s an option that will work with the layout of your home.
6. Choose Open Shelving
If you don’t have the available real estate to make use of recessed cabinets and shelves as we suggested before, consider using open shelves, which can maintain an open, airy feel in the bathroom as opposed to bulky closed cabinets, even if they don’t actually take up that much less space in real terms.
7. Make Strategic Use of Mirrors
By reflecting light and the image of the bathroom, mirrors create an illusion of space, making the small bathroom you’re remodeling feel larger. A large mirror on the wall or a mirrored cabinet can visually expand the area.
8. Use Light Colors
As part of your bathroom remodel in Phoenix, you should use lighter colors on walls, floors, and other fixtures to make your bathroom appear more spacious. Adequate lighting is also key, as it can brighten up your space and eliminate shadows, making the room feel bigger than it actually is.
9. Make Use of the Space Above the Toilet
The area above the toilet is often one of the most underused parts of any bathroom. It’s often just blank wall space! A cabinet on stilts that goes over your toilet or wall-mounted cabinets can give you critical extra space for your small bathroom remodel while not actually getting in the way of anything you’d want to be using that space for.
10. Clear Up the Clutter
Be honest with yourself: Does that storage cabinet really need to be in the bathroom? Is this something that you need in the bathroom (like toilet paper), or could it go somewhere else, where you might have a little more room? Keeping a bathroom well-organized and clutter-free and minimizing the number of unnecessary accessories will make your bathroom feel much larger. If you have to keep items in the bathroom, you should use storage baskets or organizers in places like under-sink cabinets to keep things tidy and eliminate clutter and waste.
Every space is different, so if you want professional insights on how to make the most out of your small bathroom remodel, you should talk to local experts who can actually look at your space and your house and make actionable, specific-to-your-bathroom suggestions.
If you’re embarking on the journey of remodeling your bathroom in Phoenix, contact JMG Contracting, the Phoenix area’s specialists in kitchen and bath remodels. Our experts will have great advice on how we can make the most out of your small bathroom remodel and how we can make your space feel much larger than it is.



